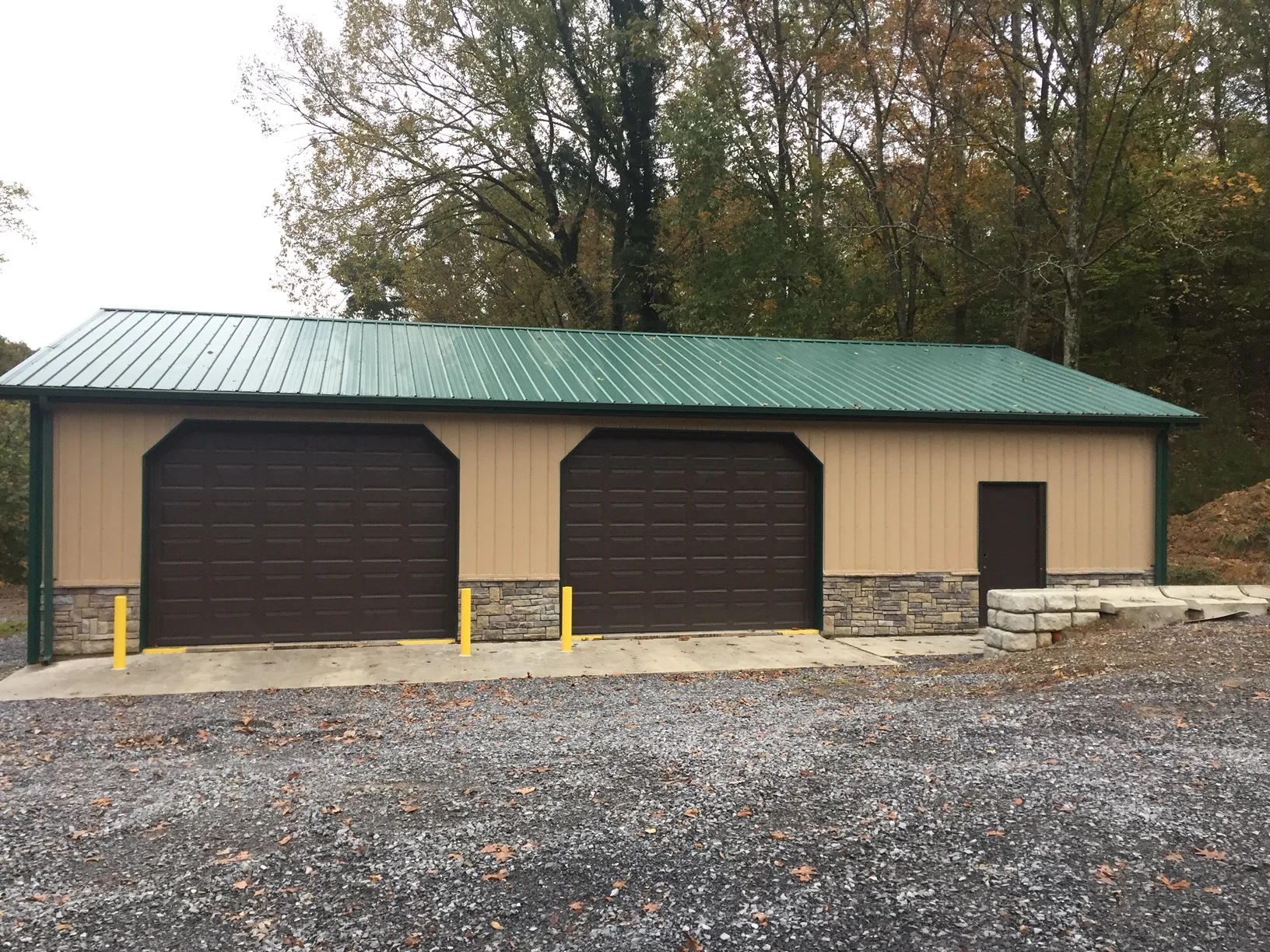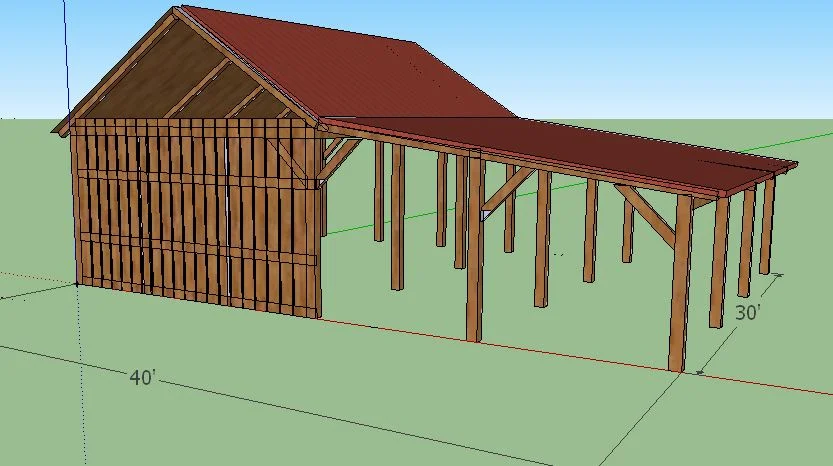Facilities Overview
The NEW Camp Bays Mountain has completed a $4.1 million capital campaign to ensure that the best facilities are fully utilized to create great environments so that campers and retreat goers are able to have wonderful experiences at camp. Our architect/master site planner, Reedy and Sykes Architecture and Design, Inc. has prepared this site plan in conjunction with our Site Development Team. Design-Build Construction, LLC. is our primary contractor for phase 1 of the project. Phase 2 contractor is Casey Construction of Kingsport, who is building our pool bath house. Foy McIntosh and Dane Faulkner are oversaw the construction of the two bunk houses, Butch Jones oversaw the construction of the picnic shelter. Debord Construction completed our Welcome Center, and Pools by Bill completed our 62,000 gallon salt-water pool. A contractor for the new lodge will be hired in 2024.
Phase 1
Dining Hall and Kitchen Renovation
48-bed Retreat Lodge Renovation
Utility Upgrade (municipal water and sewer, sprinkler system and fire hydrants, and all new electricity and internet)
Relocation of the Christopher King Memorial Climbing Tower
Zero-entry pool
Games Field
Archery Range
Craft Cabin
Maintenance Building
Challenge Course
Vespers worship area
Horseshoes
Trail systems
Phase 2
An additional Cabin in 2024
Welcome Center Office/Infirmary in 2020 (completed)
Additional Activity Area (Pamper Pole) in 2024
Pool Bathhouse completed in 2019
On-site residence in 2026








